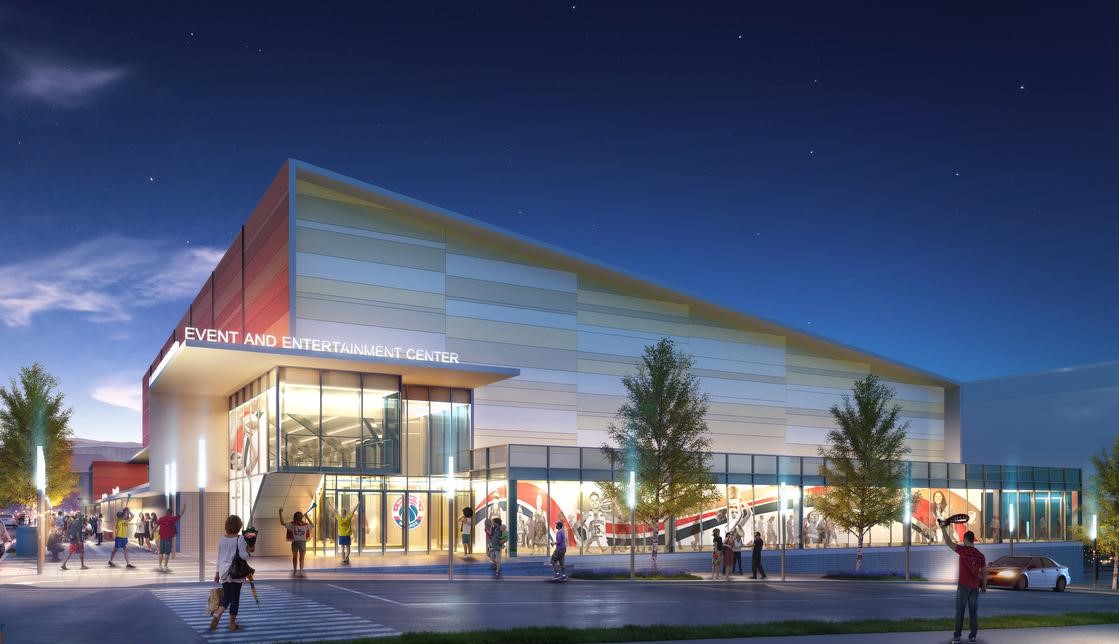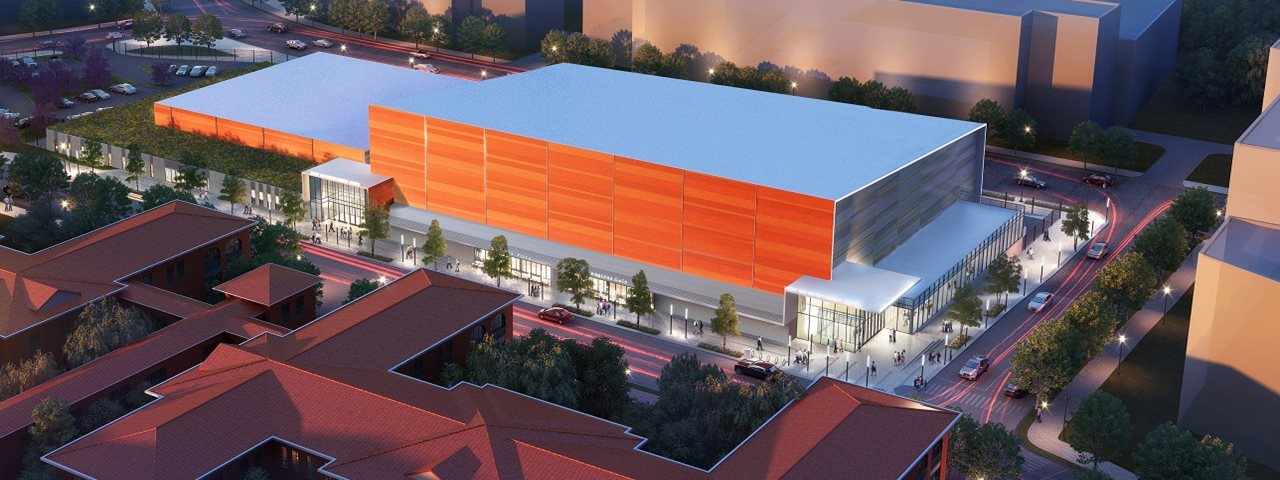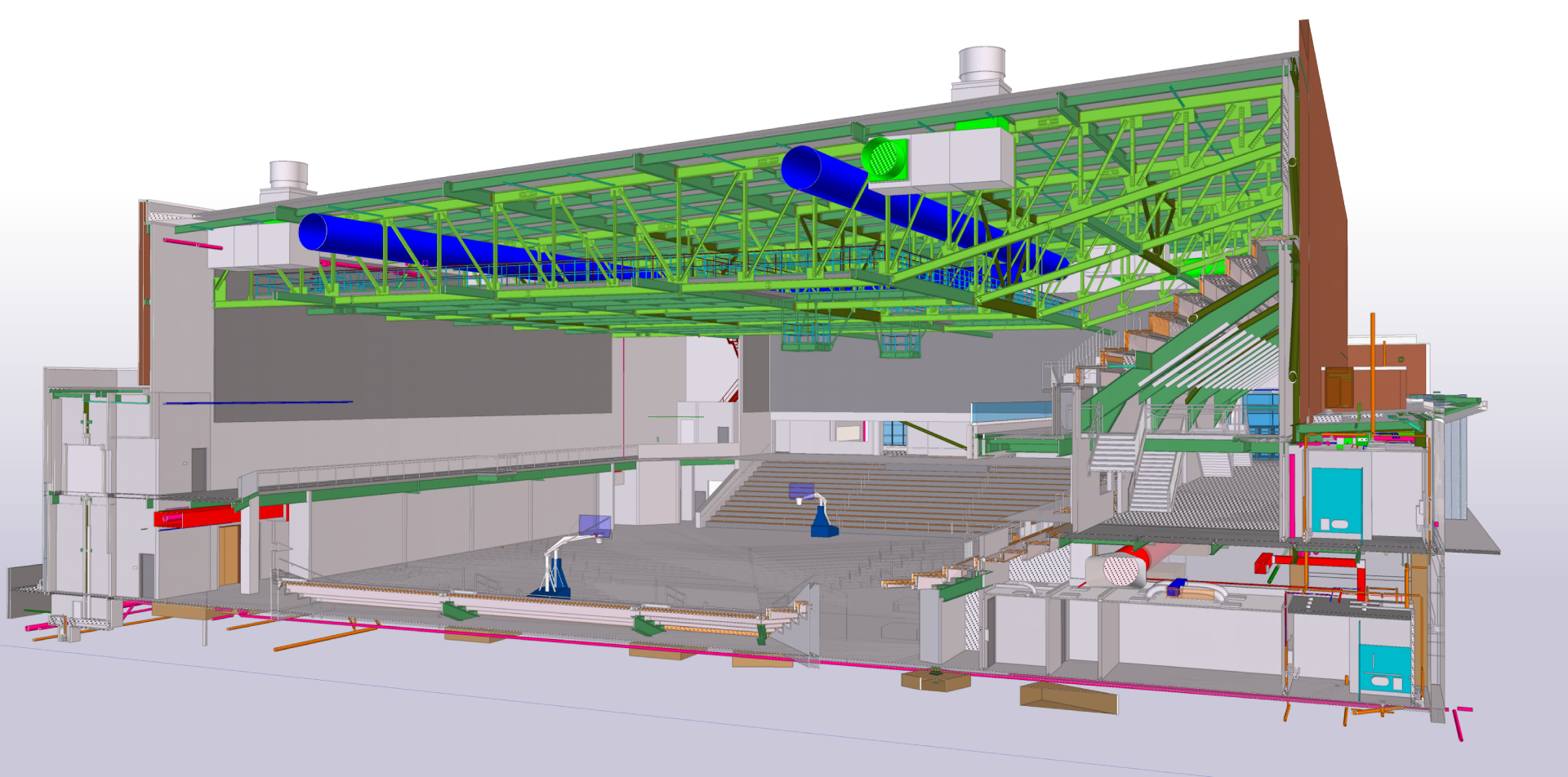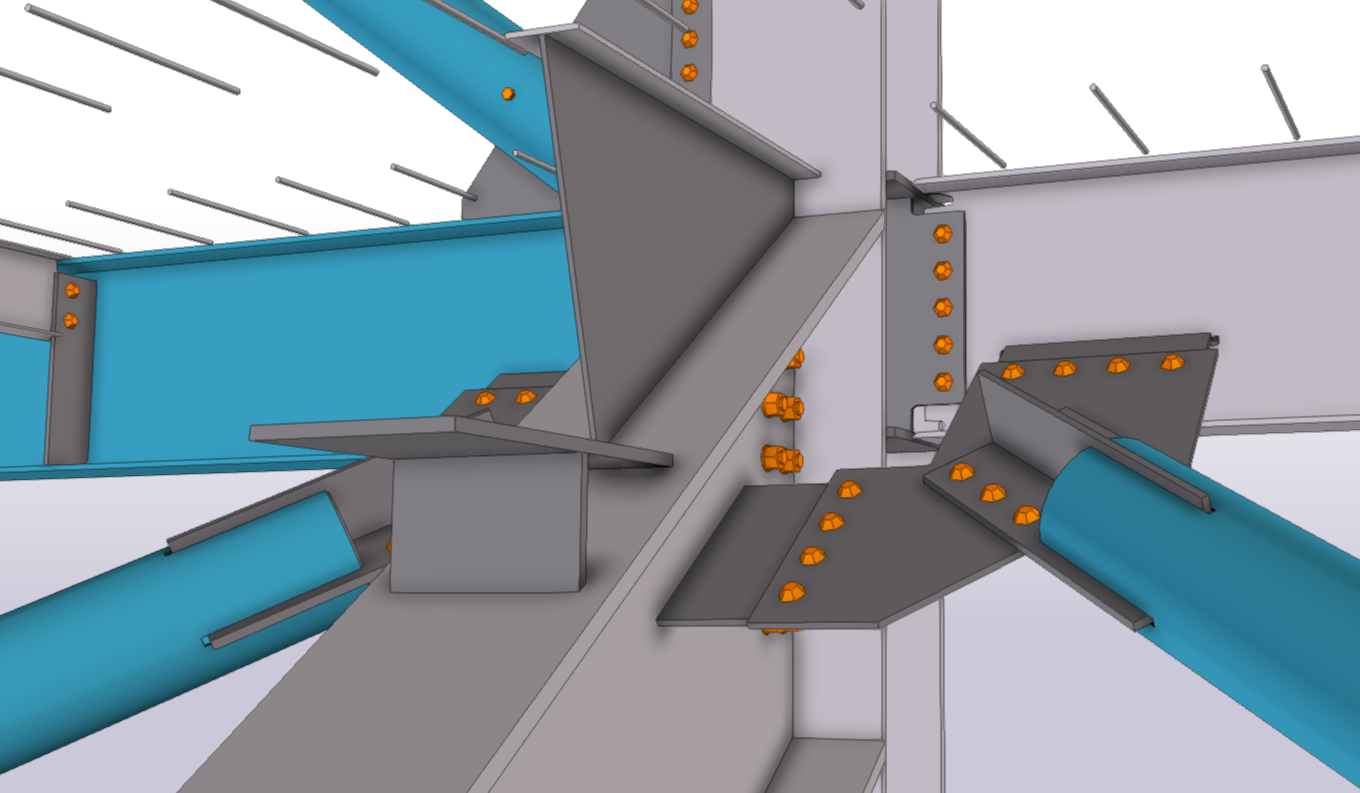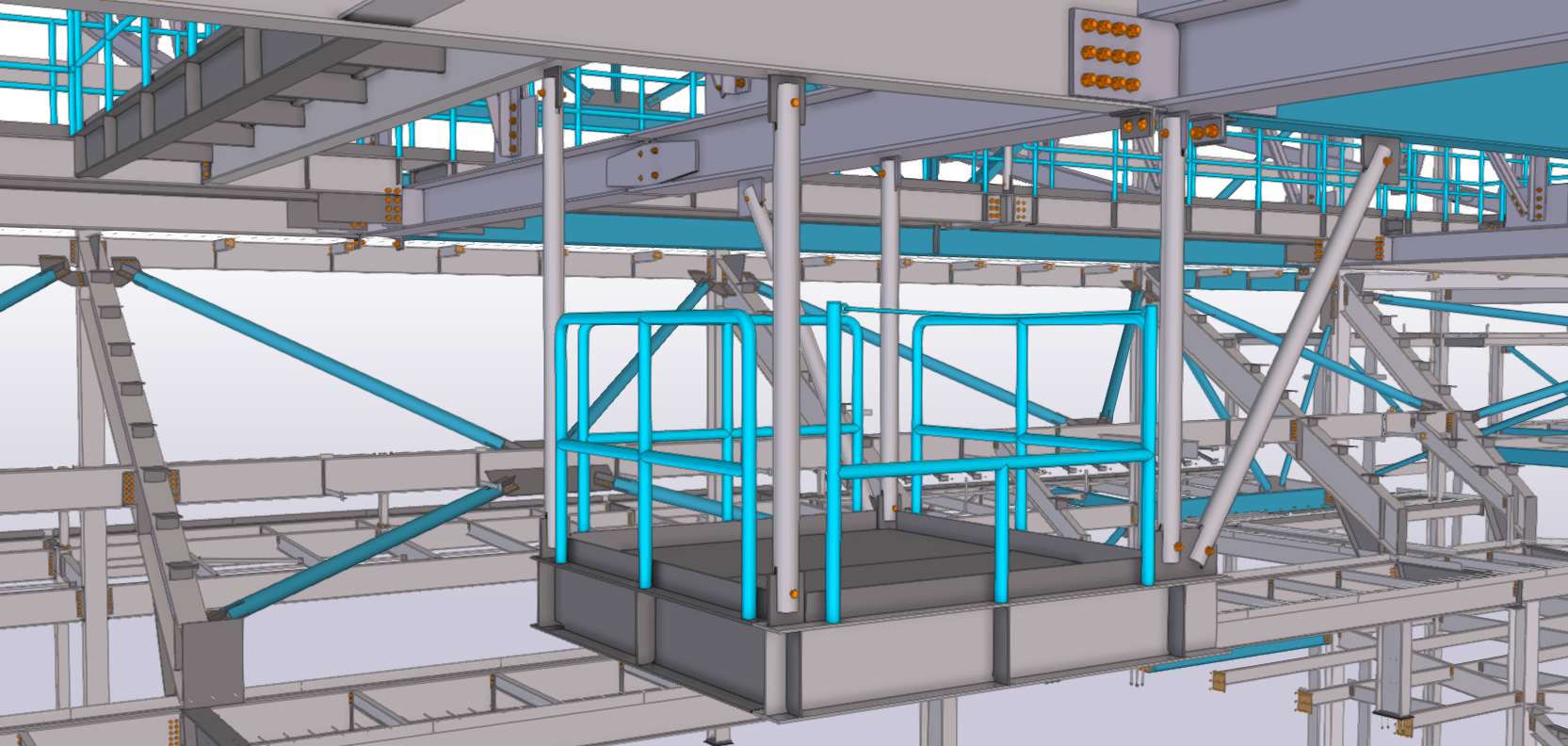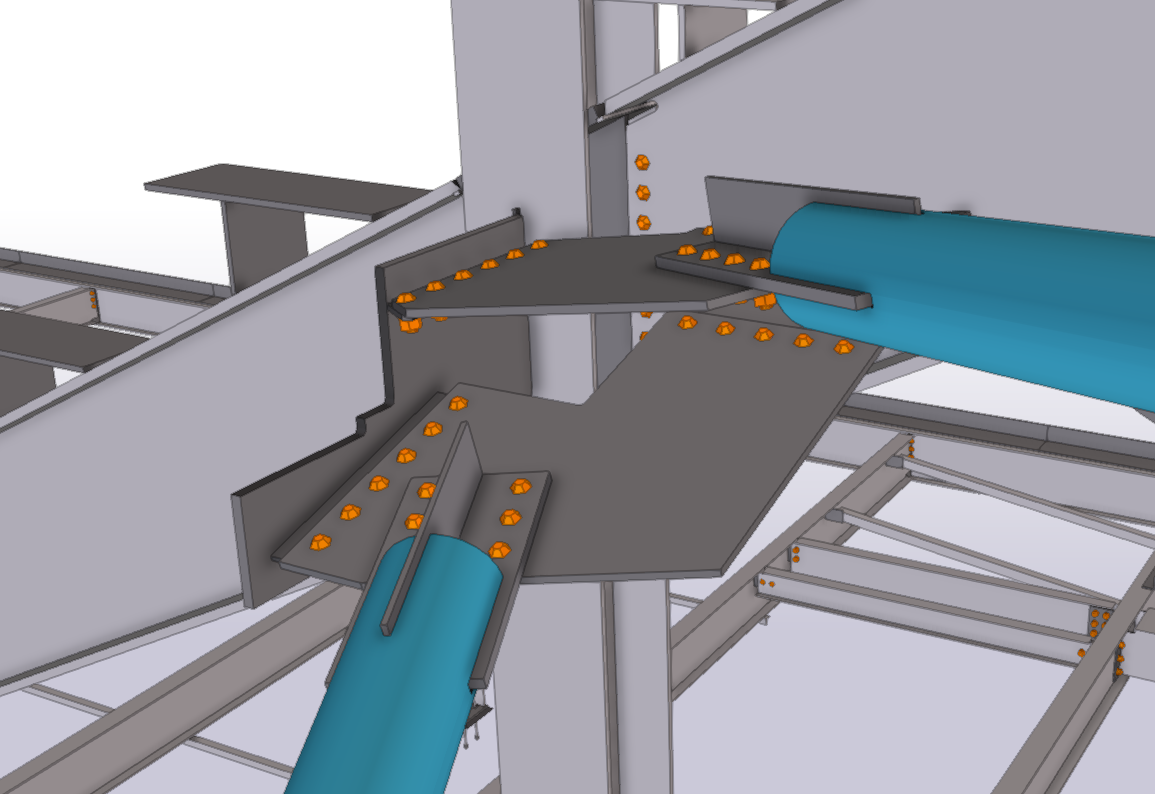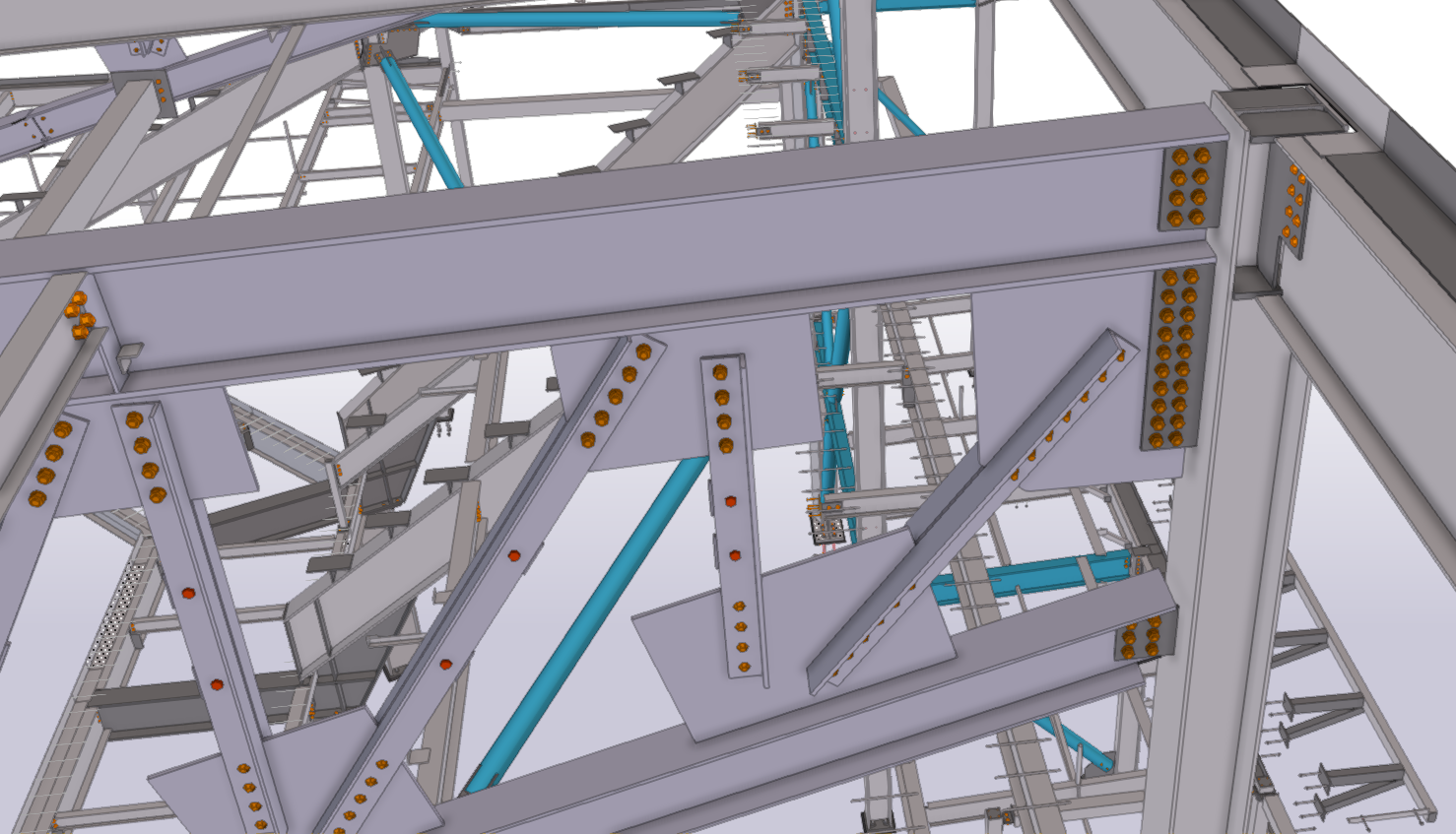The St. Elizabeths East Entertainment and Sports Arena (ESA) will be an innovative venue, that is a state-of-the-art, new hybrid of NBA training facility coupled with a performance hall located at the St. Elizabeths East campus based in Washington D.C. The 118,000-square-foot center will house an arena with 4,200 seats for use as the home of the WNBA team, the Washington Mystics, and the Capital City Go-Go of the NBA Gatorade League, as well as the first-in-line Training Facility for the Washington Wizards of the NBA. It will also host community events, concerts and other sporting events.
St. Elizabeths East Entertainment and Sports Arena
Location: Congress, Heights, Washington, D.C.
Year: 2017
Tonnage: 1130 tons
BIM Coordination was a key element in the success of this project. In addition to typical BIM coordination with mechanical, plumbing, catwalk and railing design there was extensive coordination with precast stair design. Prodraft utilized BIM Technology to import the precast provider’s reference model to precisely locate the steel rakers.
So much steel was used in the design and construction of the building, that if laid out end to end the total length would be 41,796 liner feet. This is comprised of beams, columns, braces and trusses in addition to 11,322 square feet of plate!
“Building state-of the art practice facilities with luxury accommodations and advanced training equipment is in vogue in the NBA. (…) But none of the facilities on the books – save the one D.C. is planning for the Wizards in Southeast – aims to incorporate a separate concert and events arena as well” – Washington Post
