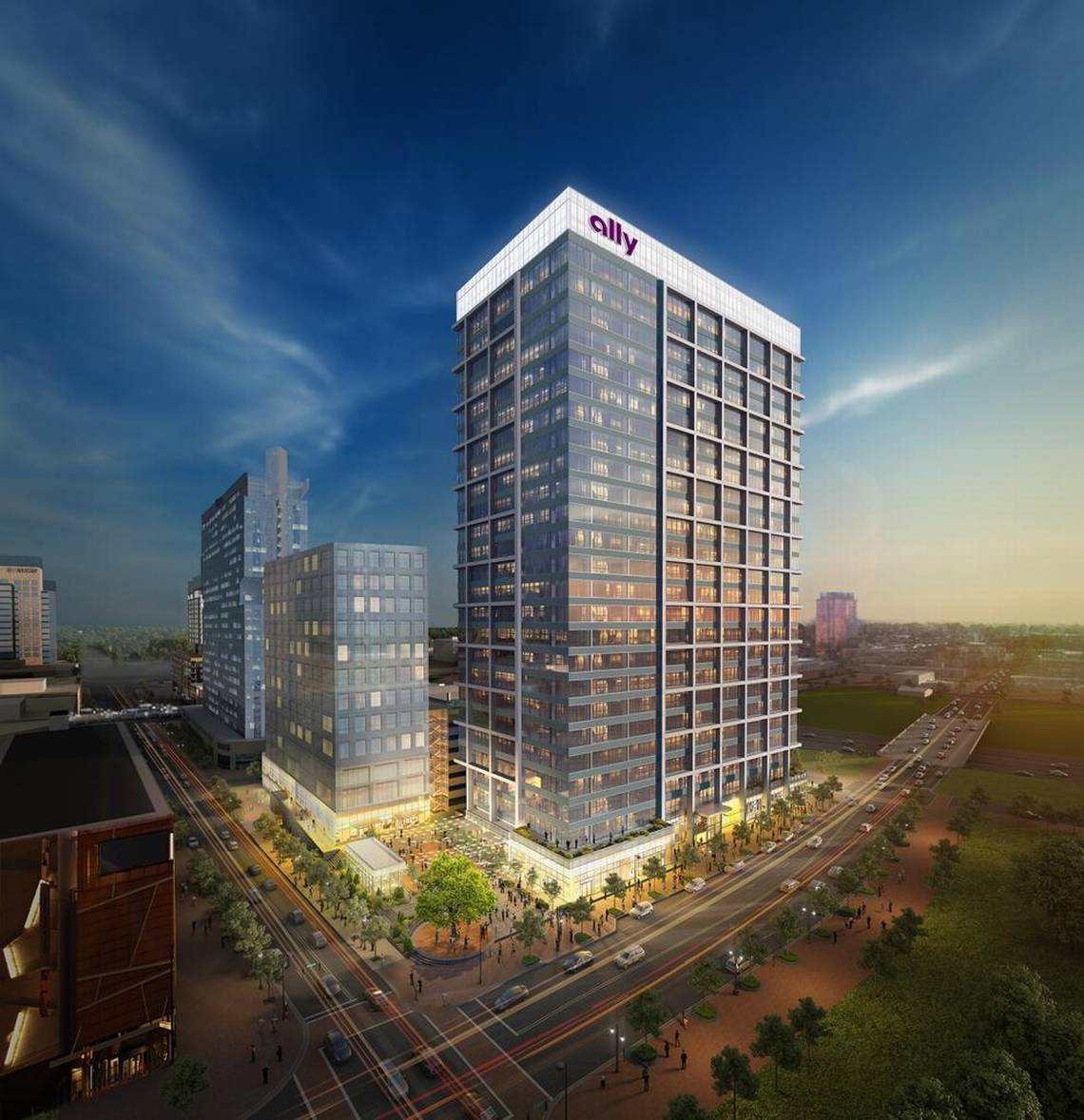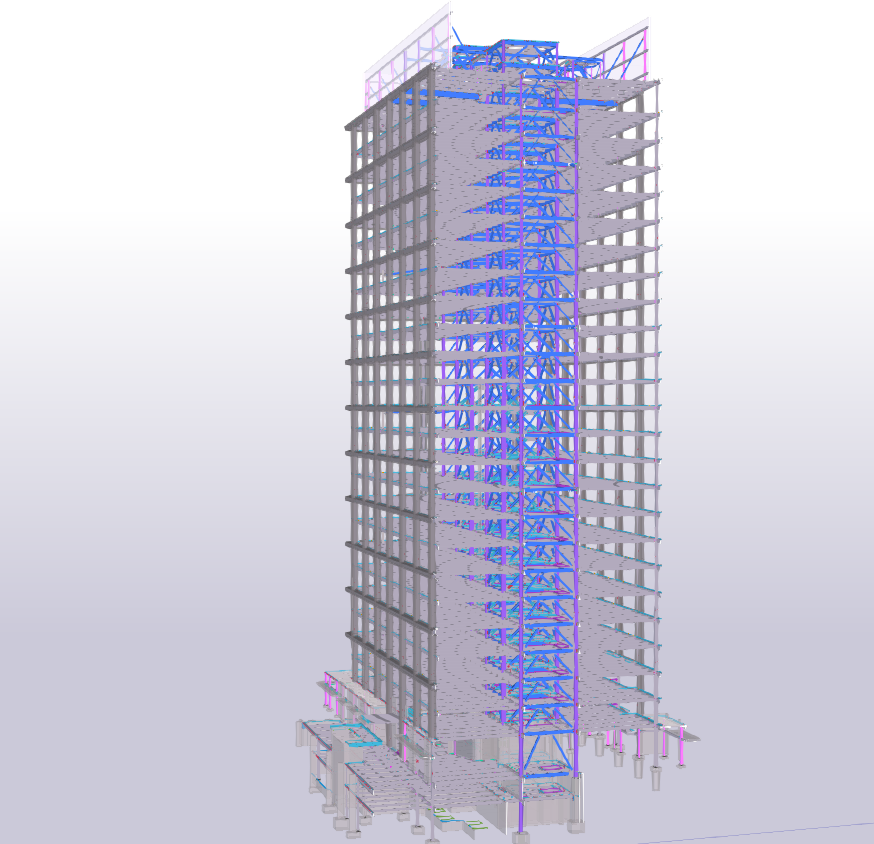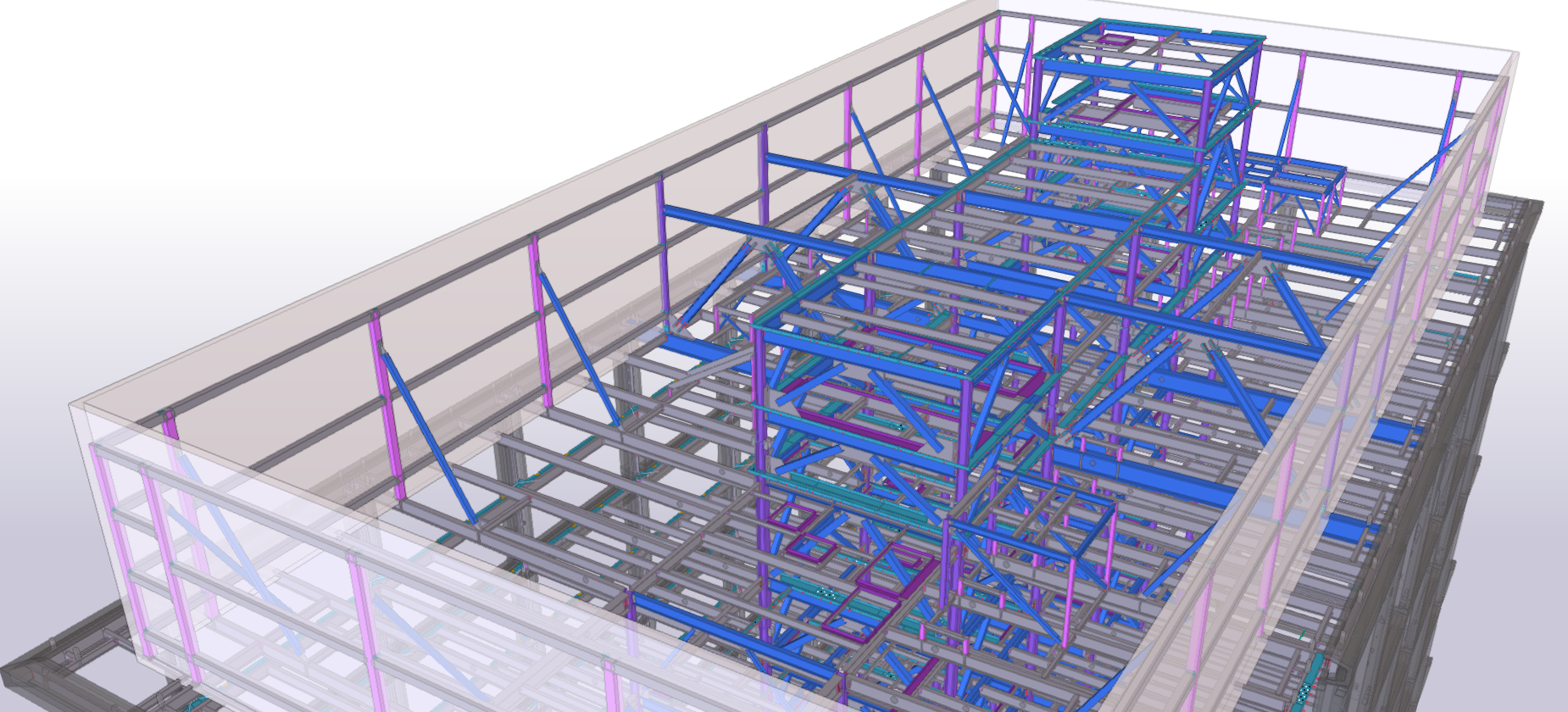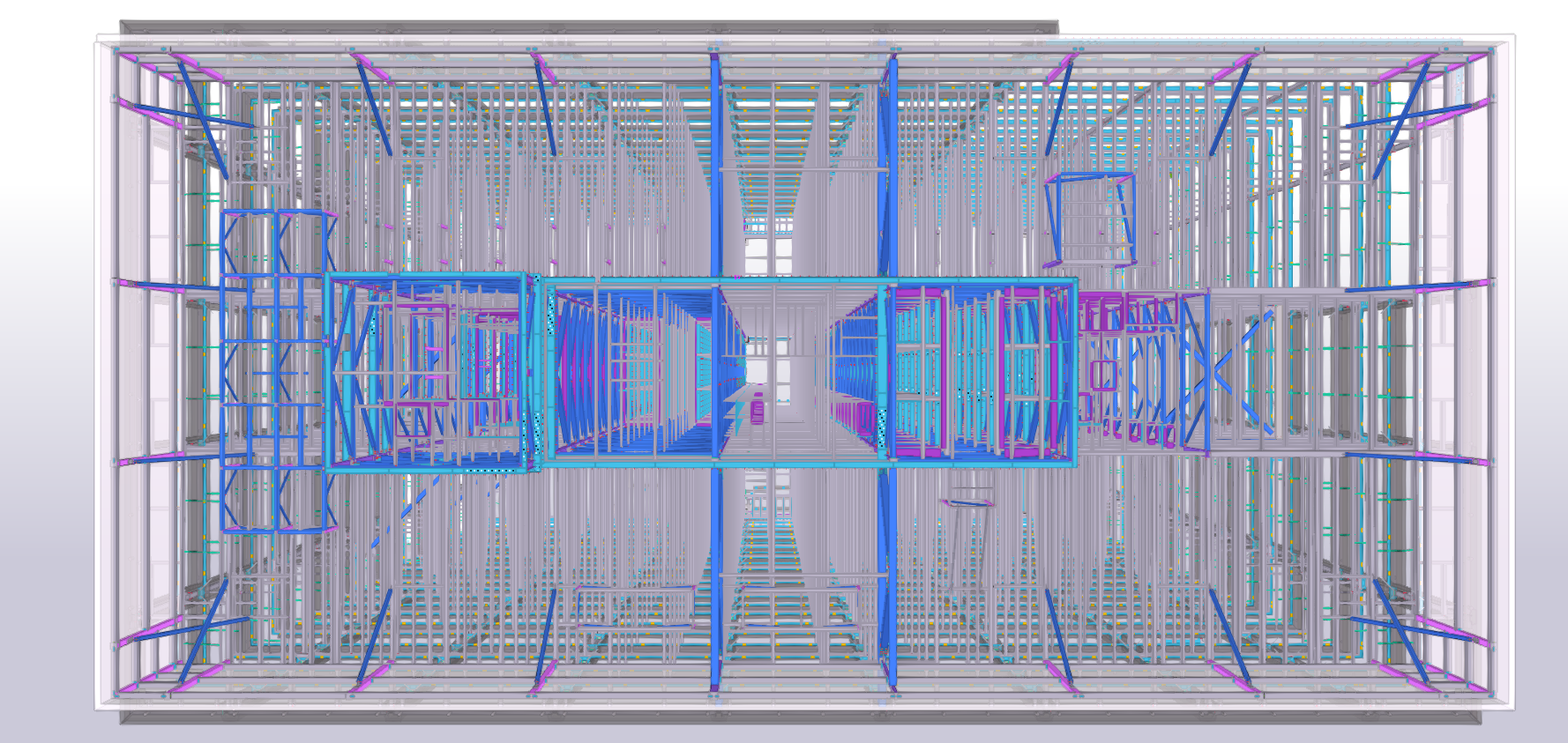Ally Charlotte Center is the new site at the gateway to Uptown Charlotte, which is planned to be the center of attention in upcoming years, as the area is rapidly growing into a vibrant community. This 26 story, 742,000 ft² office tower includes occupancy of approximately 400,000 ft² for Ally, a parking garage, a hotel and a ground-level public plaza with a commercial area and community space.
Ally Charlotte Center
Location: Charlotte, NC
Year: 2018
Tonnage: 7200 tons
Many prestigious certifications have been awarded to this project, such as LEED (Leadership in Energy and Environmental Design, the most widely used green building rating system in the world), WiredScore (commercial real estate rating system that empowers landlords to understand, improve and promote their building digital infrastructure) and WELL (leading tool for advancing health and well-being in buildings globally).
BIM Coordination on this project proved very useful in streamlining the detailing process. The coordination of the Architect’s Revit Model with Prodraft’s Tekla Structures steel model allowed acceleration of the detailing process and provided the opportunity to address and obstacles very early on in the project schedule.



